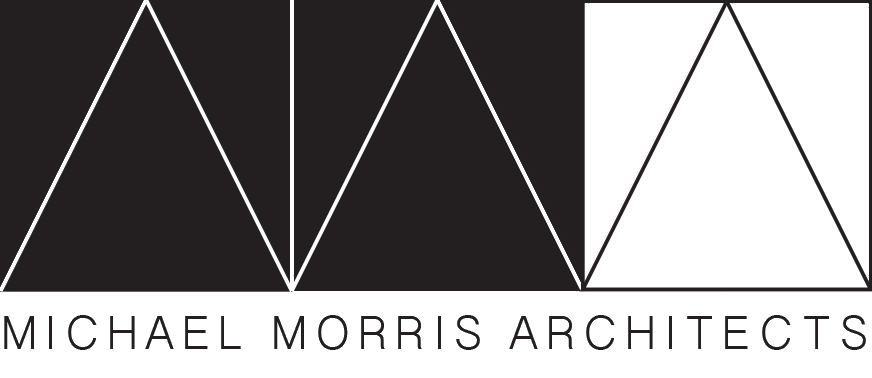LOOKOUT
Located in the foothills of the Great Dividing Range, this remote and steeply sloping site provides spectacular views of the Australian countryside. The building sits in a rocky outcrop and relies on the juxtaposition and linking of three simple box elements to express the building form. A large stone fireplace anchors the central core where the living room, kitchen and dining areas dramatically cantilever over the natural slope of the site. A series of decks and courtyards provide respite from prevailing winds and extremes of temperatures.
The house provides an enriching, uniquely rural experience where the natural beauty of the site with it’s shaly outcrops, wind battered trees, lush young eucalypts and climatic extremes can be celebrated and enjoyed. The use of strong shapes and the imaginative blending and contrasting of relatively low cost, conventional materials are melded together to provide an uplifting experience. The house is respectful of the landscape yet has its own force and presence in providing the occupants with great sensory and visual cinema as the days and seasons unfold around it.
JONTY
Located in the Melbourne inner city, this rear addition to a simple cottage breaks out exuberantly from the confines of the historic structure.
Unseen from the heritage street frontage, the upper floor floats seamlessly and opens out to a concertina deck with panoramic city views. Privacy of neighbors is ensured by the use of screens formed from aluminum box sections. Enfolding the upper floor and, together with panels of white glass, these sections form an ephemeral band around the structure.
The aesthetic potential of metal layering is celebrated by creating varying widths, perforation and sizing. The resultant softness of interior illumination and blending of the structure with the sky provides a heightened sense of lightness and exhilaration. A staircase clad in Spectra Alucobond gleams and is a theatrical negative joint marking the transition from old to new.
A palette of contrasts is carefully with stainless steel, timber and pale natural stone intersecting with dark grey Alpaca carpet, black terrazzo, concrete, bluestone and deep red corten steel. The pre-existing dark interior of the cottage has been retained for bedrooms – the journey through the building is towards the light of the new additions.
MANDALA WINERY
Preserving the magnificent views to the surrounding Yarra Ranges and providing an intense rural experience for visitors, were key determinants in the design of the Mandala Winery.
There is minimal definition between the indoors and outdoors. Large sections of openable glass provide for outdoor wine tasting and dining. Building materials feature corten steel, recycled rubber flooring and spotted gum timber. A Bocce court encourages outdoor recreation while the Green enables larger scale music and market events to be held and the occasional landing of hot air Balloons.
All roof water is recycled for landscape uses.
The Melba Highway has been screened by mounds and extensive native planting and car parking is largely concealed behind a screen of vines. The Master Plan also provides for future processing of grapes on site which will further enhance the wine making experience for visitors.

Michael Morris Architects
54 Webb Street | Fitzroy 3065 | Victoria
T 613 9421 3332 M 0448 136 168

